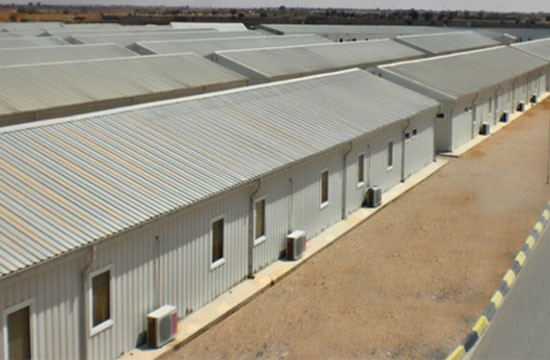
Flat pack folding container house specification
Size 5950mm(L)*2250mm (W)*2690 mm(H)(external size) 5700mm(L)*2020mm(W)*2390mm(H)(internal size)Or 6050mm(L)*2438mm (W)*2590 mm(H)(external size) 5875mm(L)*2255mm(W)*2325mm(H)(internal size)
Foundation Simple concrete foundation or solid floor slab required
Base Profile steel; Plywood/fiber cement panels+ vinyl/PVC surface flooring.
Steel frame Frame structure: cold formed profile steel, 4mm thickness; Corrosion Protection: Polishing, derusting, sand blasting; Finishing coat: alkyd honed painting; Connected by bolts or screws.
Wall and roof boards Sandwich panels, GI sheet, decoration panels, panels thickness will be 50mm, 75mm, or 100mm PU, EPS, Rockwool or others.
Roof Sandwich panels, GI sheet, asphalt shingle. Panels thickness will be 50mm, 75mm, or 100mm PU, EPS, Rockwool or others.
Outside doors Steel security doors or aluminium doors; The dimensions of doors are 800 X 1950 mm.
Interior doors Wood, aluminium
Size 5950mm(L)*2250mm (W)*2690 mm(H)(external size) 5700mm(L)*2020mm(W)*2390mm(H)(internal size)Or 6050mm(L)*2438mm (W)*2590 mm(H)(external size) 5875mm(L)*2255mm(W)*2325mm(H)(internal size)
Foundation Simple concrete foundation or solid floor slab required
Base Profile steel; Plywood/fiber cement panels+ vinyl/PVC surface flooring.
Steel frame Frame structure: cold formed profile steel, 4mm thickness; Corrosion Protection: Polishing, derusting, sand blasting; Finishing coat: alkyd honed painting; Connected by bolts or screws.
Wall and roof boards Sandwich panels, GI sheet, decoration panels, panels thickness will be 50mm, 75mm, or 100mm PU, EPS, Rockwool or others.
Roof Sandwich panels, GI sheet, asphalt shingle. Panels thickness will be 50mm, 75mm, or 100mm PU, EPS, Rockwool or others.
Outside doors Steel security doors or aluminium doors; The dimensions of doors are 800 X 1950 mm.
Interior doors Wood, aluminium
Main Products
folding container house, flat pack container, fiberglass mesh
